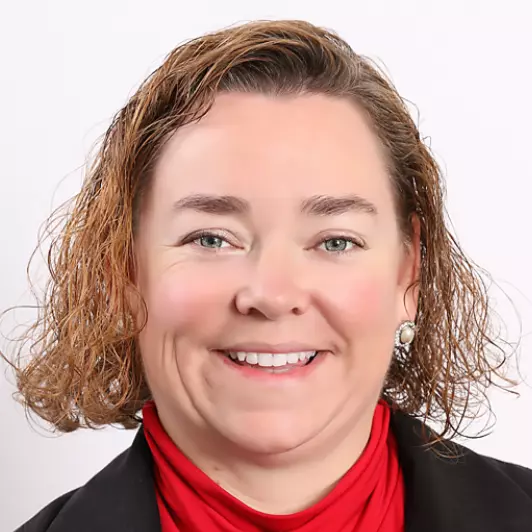
1 Frances Ln Scotch Plains Twp., NJ 07076
4 Beds
4.5 Baths
0.96 Acres Lot
Open House
Sat Sep 20, 12:00pm - 3:00pm
Sun Sep 21, 12:00pm - 3:00pm
UPDATED:
Key Details
Property Type Single Family Home
Sub Type Single Family
Listing Status Active
Purchase Type For Sale
MLS Listing ID 3987562
Style Colonial
Bedrooms 4
Full Baths 4
Half Baths 1
HOA Y/N No
Year Built 1971
Annual Tax Amount $29,608
Tax Year 2024
Lot Size 0.960 Acres
Property Sub-Type Single Family
Property Description
Location
State NJ
County Union
Zoning Res
Rooms
Family Room 17x17
Basement Finished, Full
Master Bathroom Jetted Tub, Stall Shower
Master Bedroom Full Bath, Walk-In Closet
Dining Room Formal Dining Room
Kitchen Center Island, Eat-In Kitchen, Pantry
Interior
Interior Features BarDry, BarWet, CODetect, JacuzTyp, SecurSys, StallShw, StallTub, TubShowr, WlkInCls
Heating Gas-Natural
Cooling 2 Units, Attic Fan, Ceiling Fan, Multi-Zone Cooling
Flooring Tile, Wood
Fireplaces Number 1
Fireplaces Type Family Room, Gas Fireplace, Library
Heat Source Gas-Natural
Exterior
Exterior Feature Brick
Parking Features Attached Garage, Garage Door Opener, Oversize Garage
Garage Spaces 2.0
Pool Heated, In-Ground Pool, Liner
Utilities Available All Underground
Roof Type Asphalt Shingle
Building
Lot Description Backs to Park Land, Corner, Cul-De-Sac
Sewer Public Sewer
Water Public Water
Architectural Style Colonial
Schools
Elementary Schools Cole Elem
Middle Schools Terrill Ms
High Schools Sp Fanwood
Others
Senior Community No
Ownership Fee Simple
Virtual Tour https://www.tourbuzz.net/public/vtour/display?idx=1&mlsId=60&tourId=2348305#!/






